HOUSE ON A HIDDEN LAKE
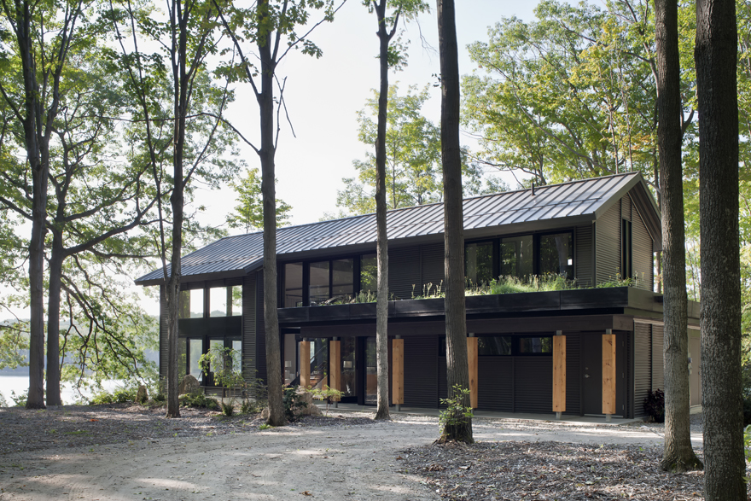
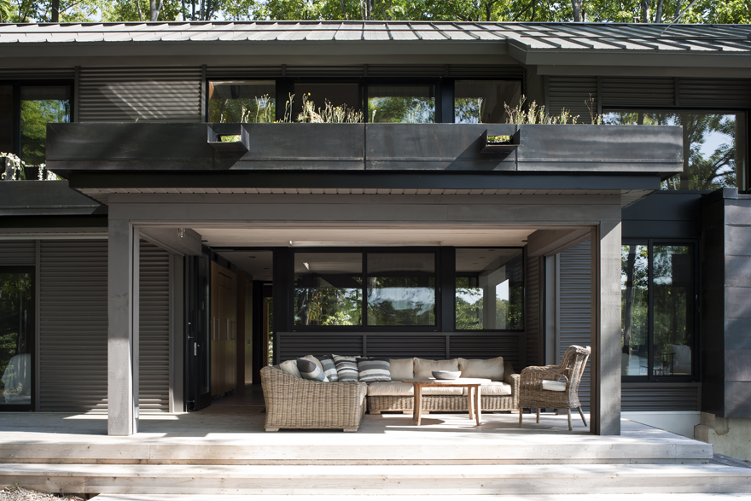
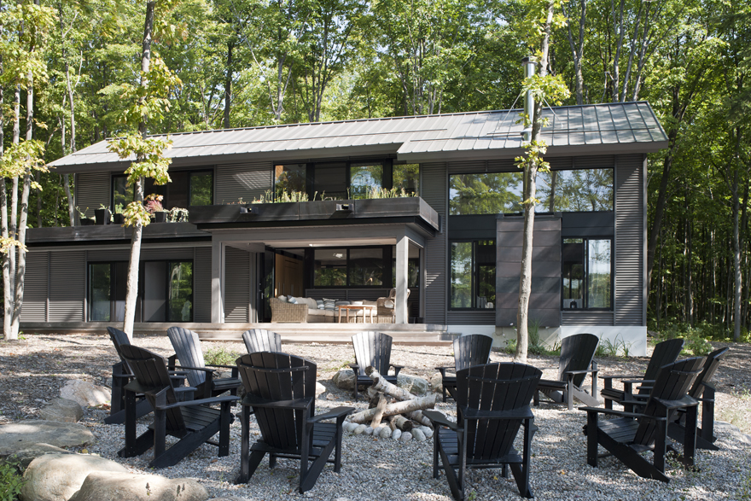
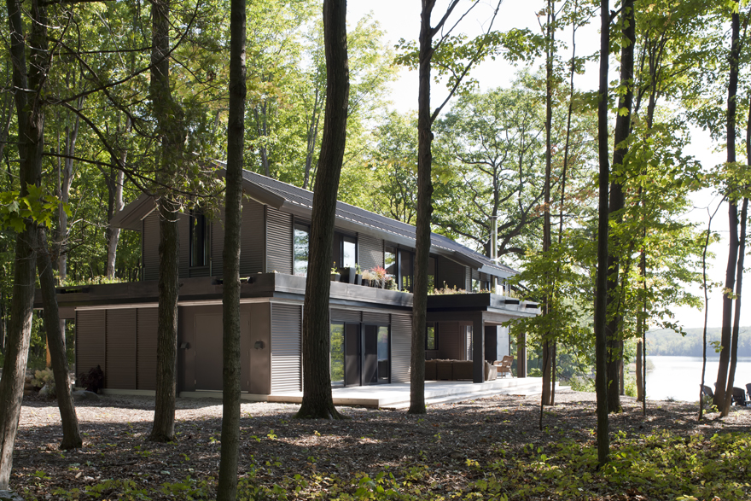
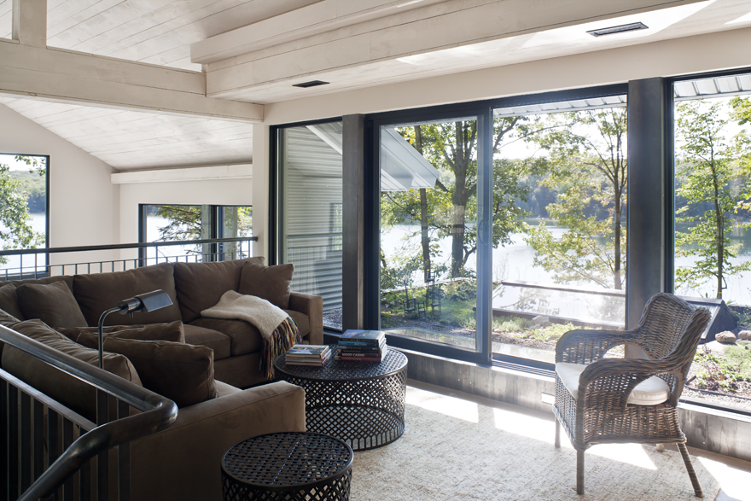
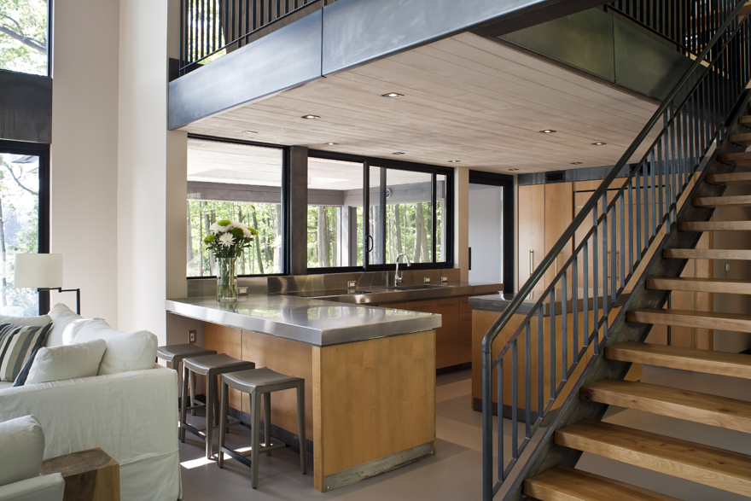
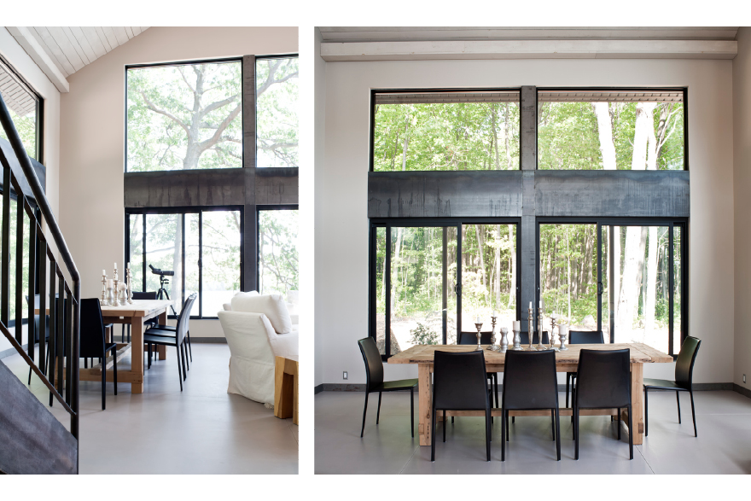

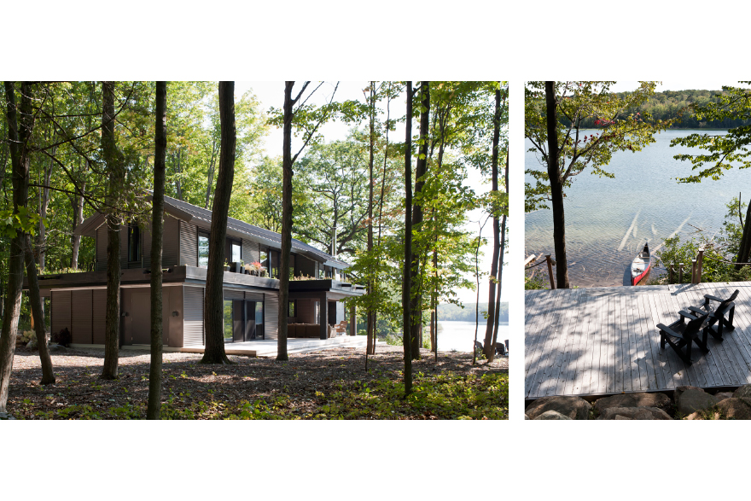
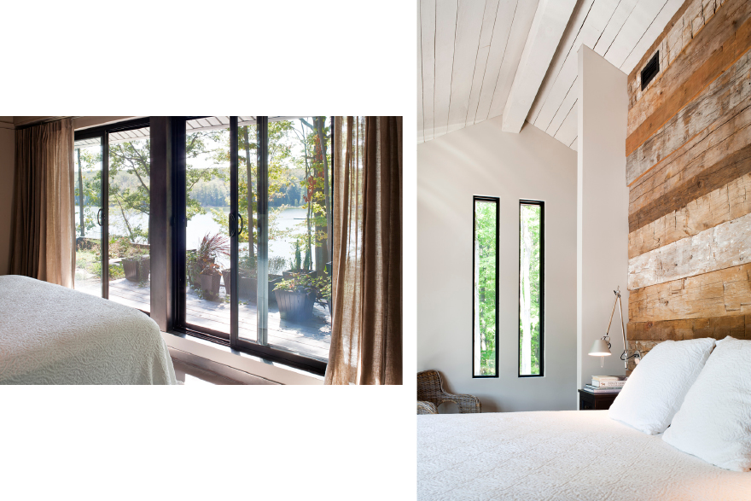
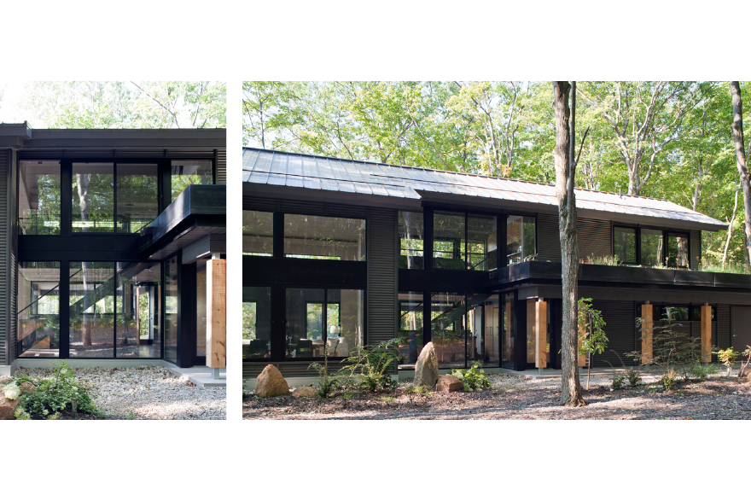
On a private lake in a remote location, this house was designed for long term low maintenance and sustainable use. It is sited back from the shore at an angle allowing views of the water and shorelines from all areas of the house.
Large overhangs and glazed areas allow passive solar heating and high insulation values reduce heating loads. An open cycle ground source system uses well water to heat and cool the house through radiant heat in polished concrete floors and a ducted air system.
Prefinished metal siding and roofing components were used to reduce maintenance and weathering. Architectural details conceal fasteners from view behind battens and flashings.
A low maintenance green roof covers the flat roofs over the porches and ground floor extensions and provides a foreground view to the forest from the upper level rooms. The clearing in the forest around the house allows good sunlight and man-made planting is kept on the roof while the forest undergrowth will fill back in around the house. A combination of rocks and gravel distributes the water dripping from the upper sloping roof and minimizes maintenance.
Old growth bird's eye maple and beech logs, harvested from the bottom of nearby Georgian Bay, were used in veneer form on cabinet faces and as stair treads in solid form. Rough sawn new growth pine was stained white and used in the ceilings.
Custom made steel detailing was used inside and out to give craftsman finish to the more industrial components in the house. Organic black acid etched stainless steel was used on exterior components and cold rolled steel with a wax finish was used on interior detailing including posts, railings, baseboards and fireplace cladding.
